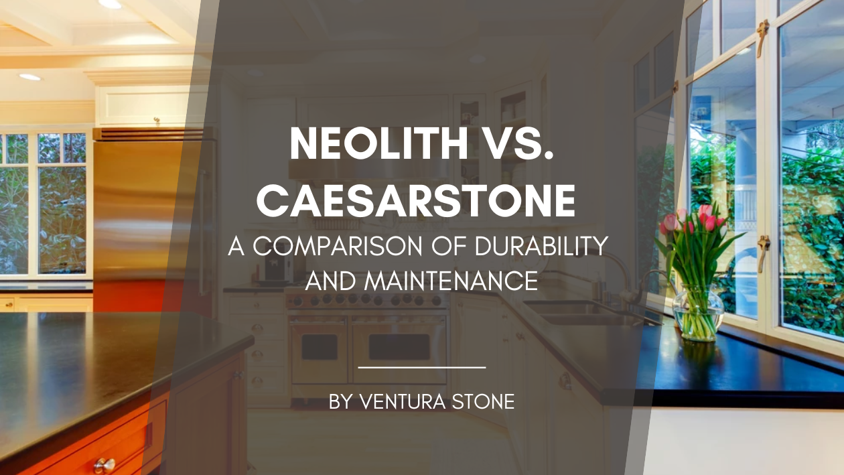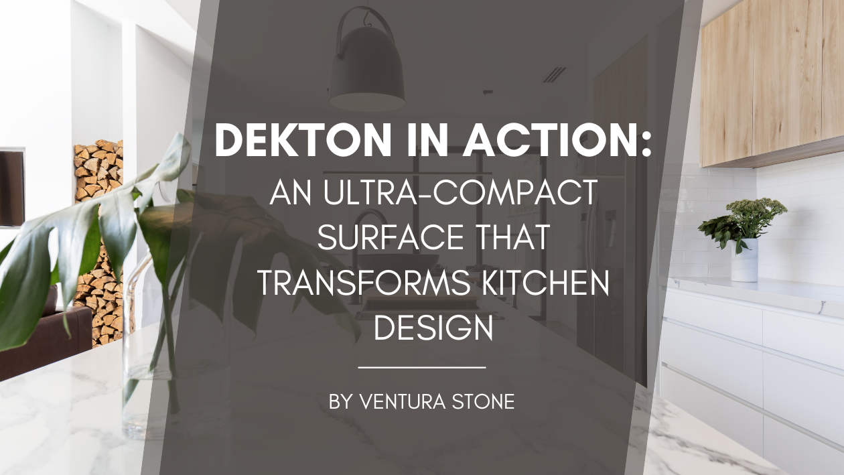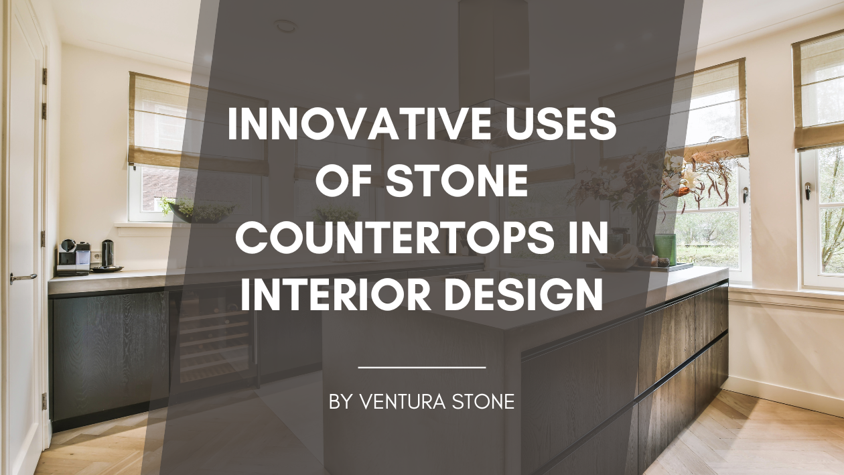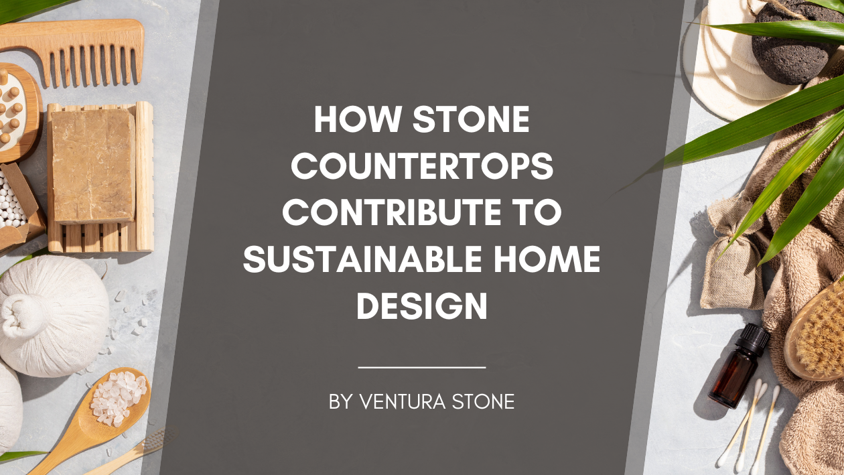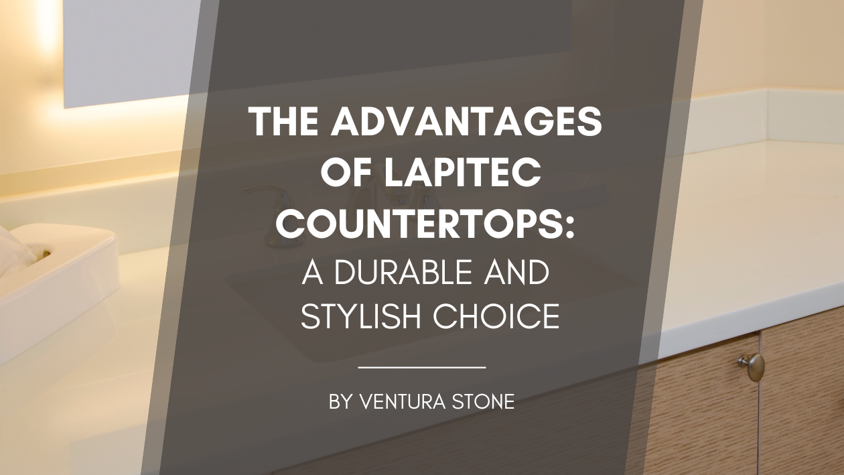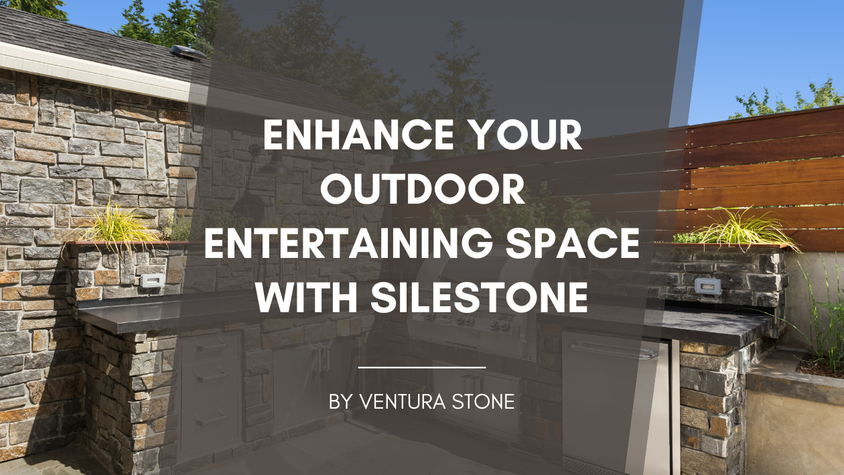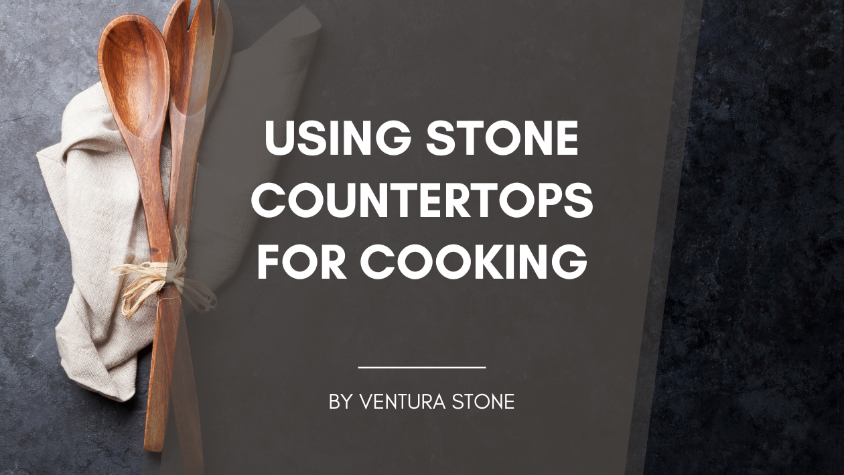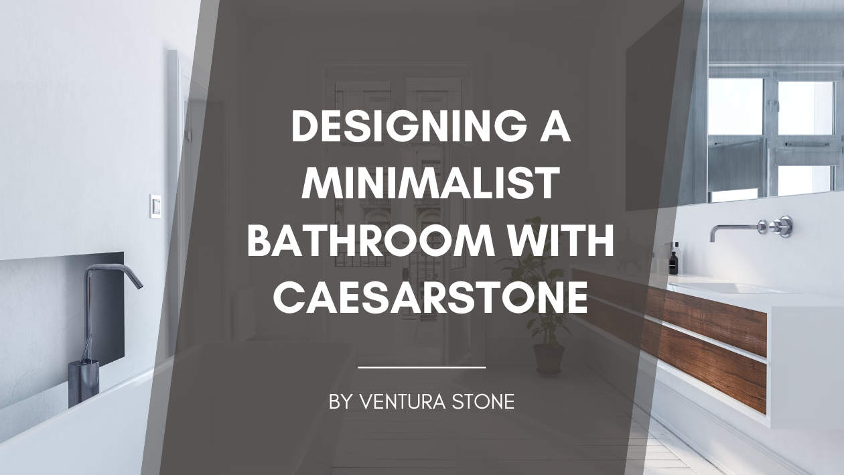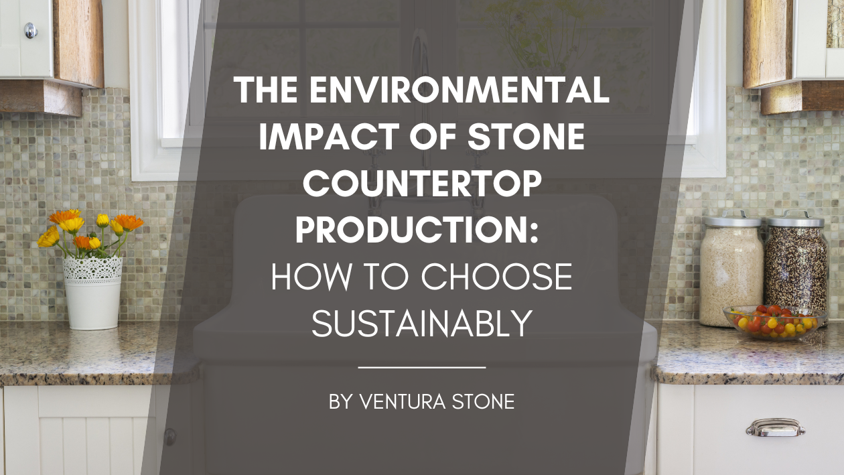blogs
Bigger & Brighter: How To Make A Small Kitchen Seem More Open
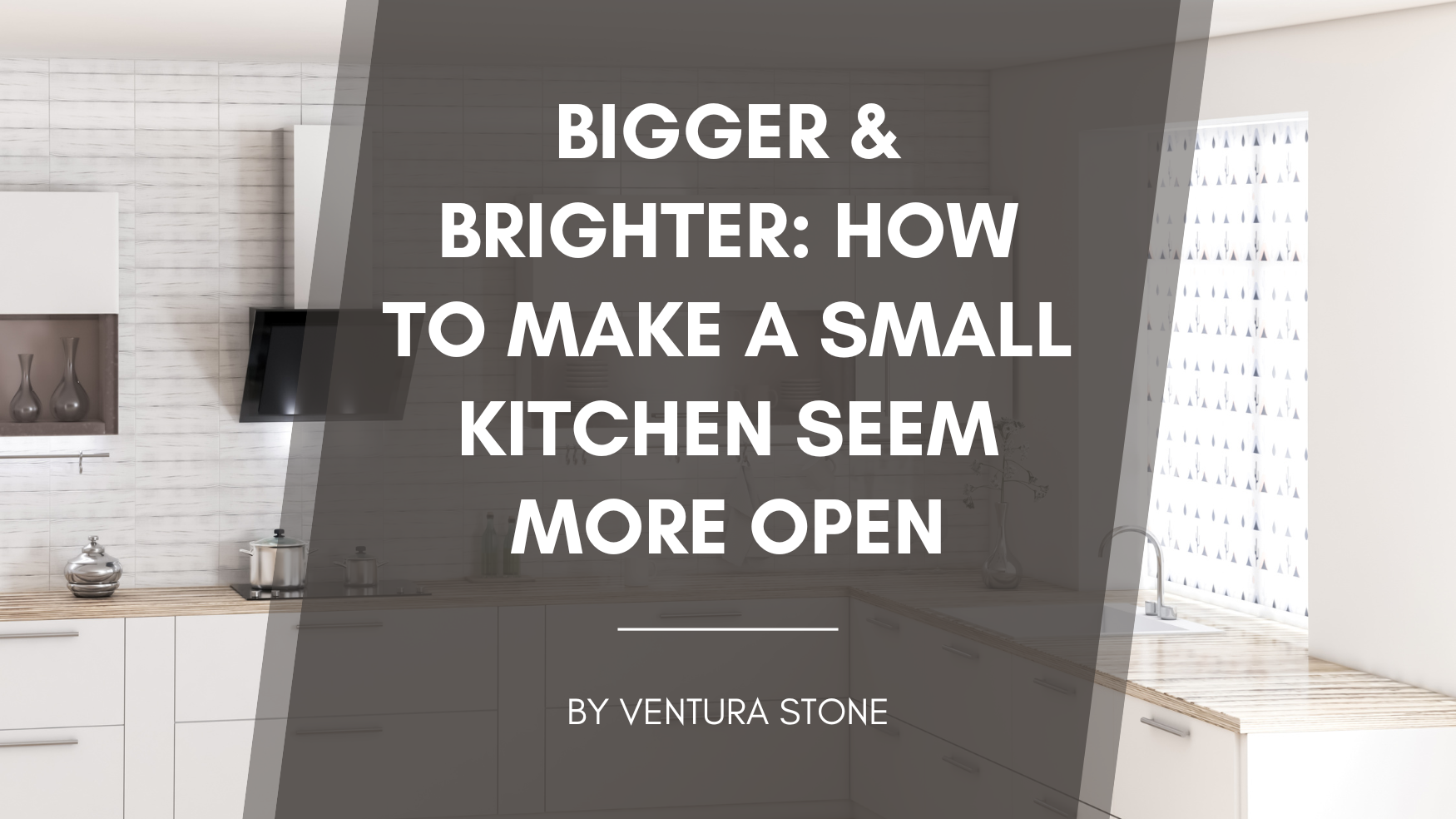
You spend a lot of time in your kitchen, particularly if your kitchen is open-plan with an attached seating area or dining room. While some are lucky enough to have large french doors and expansive windows, others are not so fortunate. Luckily there are a few tricks of the trade to make your kitchen seem bigger, brighter, and more open.
Layout
Kitchen remodels can be difficult if you want to switch the whole layout around. You are typically bound by where the plumbing is so you cannot completely revamp the layout. If you are able to adjust your layout, consider these floor plans recommended by the experts at
HGTV.
One Wall: A one wall kitchen is exactly what it sounds like. In this configuration, all cabinets and appliances are contained to a single wall. This layout is effective for making smaller kitchens larger by increasing the amount of free floor space. This layout can also include an island to increase the counter space you have available in the kitchen.
Galley/ Two Wall: The galley kitchen layout is good for small to medium-sized kitchens. In this configuration, the cabinets and appliances are on two parallel walls, creating a hallway of sorts between them. This layout does not include an island because the path between the two walls is often too small to comfortably accommodate one.
L-Shaped: The L-shaped kitchen layout is pretty self-explanatory. Wall fixtures and appliances are contained on two adjacent walls, creating an L-shape. This layout prevents a congested kitchen because there is no narrow passageway to cause traffic. Try to avoid using this kitchen layout if you have a large home because other configurations can utilize your space more effectively.
Horseshoe: The horseshoe layout uses three adjacent walls in the kitchen. Appliances and cabinets are spread out between them to create a “U.” A popular trend is to use a kitchen island as the third “wall” so that the kitchen feels more open than using three full walls.
Peninsula: The Peninsula kitchen layout is similar to the horseshoe, but the third side is an attached island. This name can also be applied to horseshoe kitchens with the island creating a half fourth “wall” like a “G.” This layout is effective for kitchens that are a little too cramped for a true floating kitchen island.
Color
Simply adding a fresh coat of paint can completely change the feel of your kitchen. For kitchens with less natural light, use lighter colors of paint. White, off-white, and light greys can really trick the eye into seeing the room as bigger than it truly is. You can include strategically placed accent walls if you so desire, but we recommend sticking to lighter colors here as well unless that wall is hit by natural light. If you have your heart set on a dark color for your accent, consider painting the walls a light color and using miscellaneous pieces with your color of choice. You can find colored curtains, light fixtures, bowls, vases, flowers, and other small items that will bring the accent color into the room without shrinking the space like you would by painting the full wall.
Lighting
Light is obviously important in brightening a room. If you don’t have the luxury of big windows and all-day natural light, look for light fixtures that cast a lot of bright light. There are lightbulbs that cast “daylight” that are perfect for lighting up your kitchen. Rather than a yellow hue, these lightbulbs are more white and natural. In conjunction with or light-colored walls, your kitchen will instantly open up and look brighter. The lightbulbs are most important, but the light fixtures themselves can also influence the effectiveness of your lighting choices. Avoid very bulky, heavy, or dark fixtures as these will counteract your attempts to trick the eye. Find smaller fixtures with more powerful bulbs to save space and avoid clutter.
Mirrors
Mirrors are a great way to expand a room. Placing mirrors strategically in your kitchen can open it up. We recommend placing a mirror in a spot that reflects the focal point of the room, or a window if possible. Much like a hall of mirrors, adding a wall mirror can mess with depth perception, tricking the eye into seeing more space than actually exists. Where can you place a mirror in a kitchen? If you have a blank space on a wall, consider hanging a mirror rather than a painting. If not, you should think about adding mirrors as a backsplash behind the sink or oven. This trick can be extra effective in smaller kitchens where any “added space” is welcome.
With these simple tricks, you can make your kitchen seem bigger, brighter, and more inviting. We also suggest eliminating clutter to avoid causing the room to shrink in on itself. Take a look at our space-saving storage ideas:
https://bsyl.ink/MoreStorage. There are plenty of other tips to add on to this list, but these are the main suggestions people receive when they ask how to open up their kitchen. Check out this article of 20 tips to make the kitchen look bigger:
https://bsyl.ink/MakeKitchenBigger.
Once you have your layout down, your walls painted, and your light fixtures sorted out, contact us for some beautiful stone countertops. We have plenty of light-colored stone options to compliment your new light walls. Give us a call to discuss how we can take your new and improved kitchen to the next level at (818) 860 - 7142.
